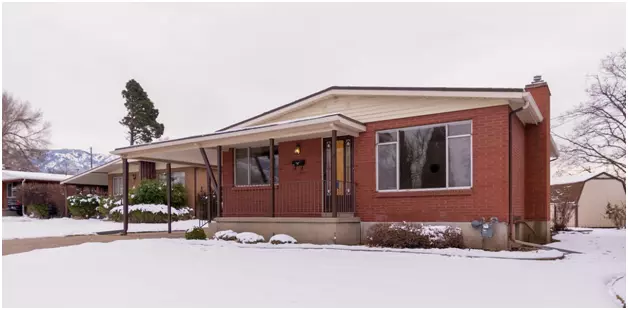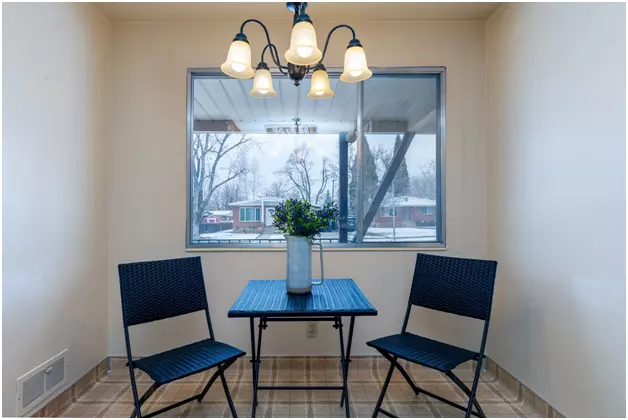When you think of rambler homes (which are also known as ranches), you probably envision an old-fashioned ranch style home. As time went on, builder homes began to take over and open spaces were largely replaced by more private spaces. This gave homeowners fewer options and limited flexibility. The new age rambler, however, features a compartmentalized floor plan that allows homeowners to easily remove partitions without compromising structural integrity.
Typical Architectural Features
Ranches are defined by a low single story floor plan and large picture windows. Newer versions of this type of home may have multiple stories and walk-out basements. These homes first gained popularity in the 1930s in California. Since then, they have become popular in many different locations and have evolved slightly over the years.
Ranches are known by several names, including the California Ranch style. They borrow features of Spanish colonial style and the Arts and Crafts movement. They are usually L or U-shaped and feature a courtyard in the center. In the suburbs, a smaller version of this style is known as a Suburban Ranch.
Ranches came into being in the twentieth century as an alternative method of creating a more spacious atmosphere in the suburbs. The style was a reintroduction of the Spanish colonial style, which featured open, airy floors and central corridors for continuous circulation of air. It also featured large rooms and plenty of natural light. The design was also a great choice for people who were unable to climb stairs.
While ramblers were originally one-story homes, split-level ramblers were also popular in the 1980s. The single-story layout makes them easier for people with physical disabilities to move around, and they are a much more convenient choice than multiple-story styles. In addition, ranches usually have high vaulted ceilings and large windows.
Cost
The rambler style is an affordable and versatile home that was first designed in the 1930s. These houses have a low pitched gable roof and open floor plans, making them popular with growing families in the suburbs. In the early 1970s, however, ranches began to decline in popularity as land became more expensive.
Since then, however, the style has made a comeback and is once again a popular choice for new homeowners. However, the ranch is not a good option for cold climates, due to its low-pitched roof, which can lead to ice dams. This happens when snow melts on the roof and re-freezes on the lower edge.
It is also possible to have cold spots in a ranch, because it does not handle heat loss as well as a two-story home. This can make it difficult for a heating system to warm up parts of the home that are farthest from the furnace. The rambler style home is also called a ranch-style home.
They are typically one-story homes, and they are typically located on a plot of land. They feature open floor plans like these here (https://truebuilthome.com/ramblers/) and a focus on connecting to the outdoors. In addition, ramblers often feature a basement that can be partially or fully furnished.
The interior space of a ranch is typically simple and uncluttered, which makes them appealing to a wide range of buyers. Ranches are also known as California ranch homes, and are often shaped like a U or L shape with a central courtyard. Another popular style of ranch is the split-level ranch, which has two floors. Both levels feature half-staircases, which allow for an open floor plan.
Maximize Outdoor Space
Ranches are often designed to maximize outdoor space. They have a focus on connecting with the outdoors with large windows and easy access to back patios. They are also designed with low-pitched roofs and overhanging eaves to blend in with nature. This makes ranches an attractive choice for people who do not like climbing stairs.
One drawback to rambler homes is that they do not have enough interior space. Those looking for more space are better off with a two-story home. However, the two-story design has its disadvantages. If you plan on using your home office or a playroom for children, this might not be a good option.
Rambler homes were originally designed for the western United States. According to Wikipedia, the style originated in the 1920s, and became an icon of American domestic life during the 1950s and 1960s. They were created with the goal of creating the ideal post-war American home that offered open views of the landscape. They were also one of the first architectural styles to feature attached garages.
While the original ramblers were single-story homes, later versions came in split-level designs. Single-story floor plans are convenient for those with physical disabilities and for those who want to move around easily. Additionally, rambler homes typically feature large windows with board-and-batten shutters, which enhance natural light in the interior spaces.


